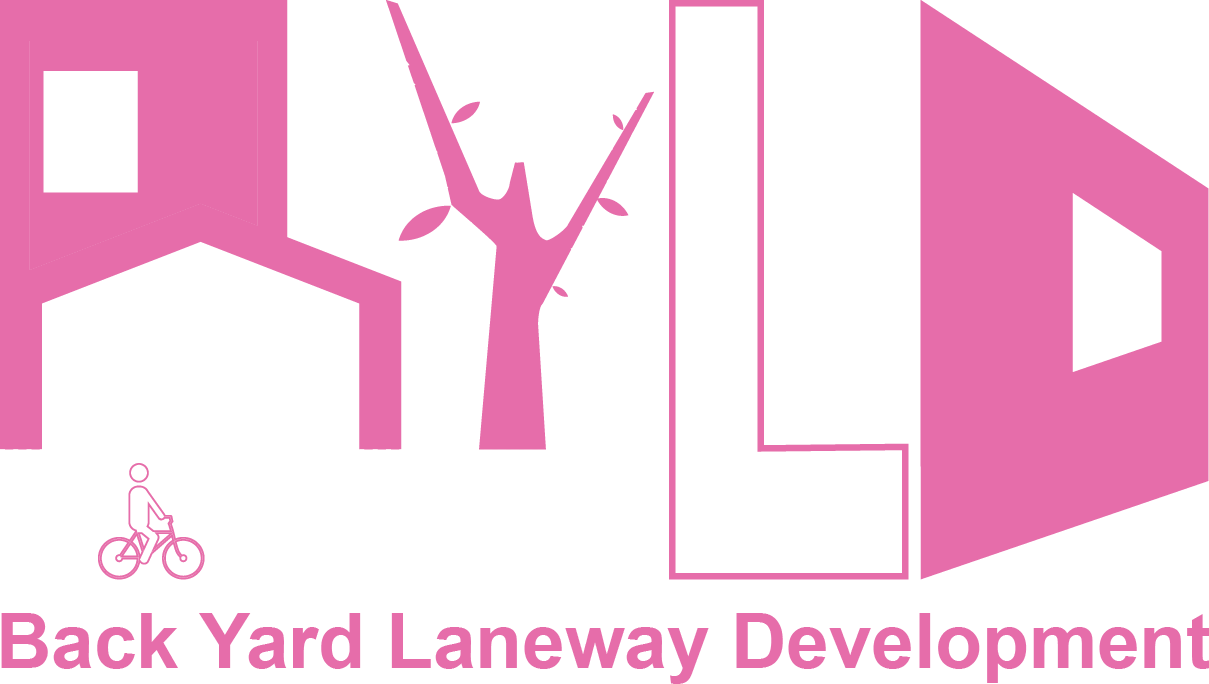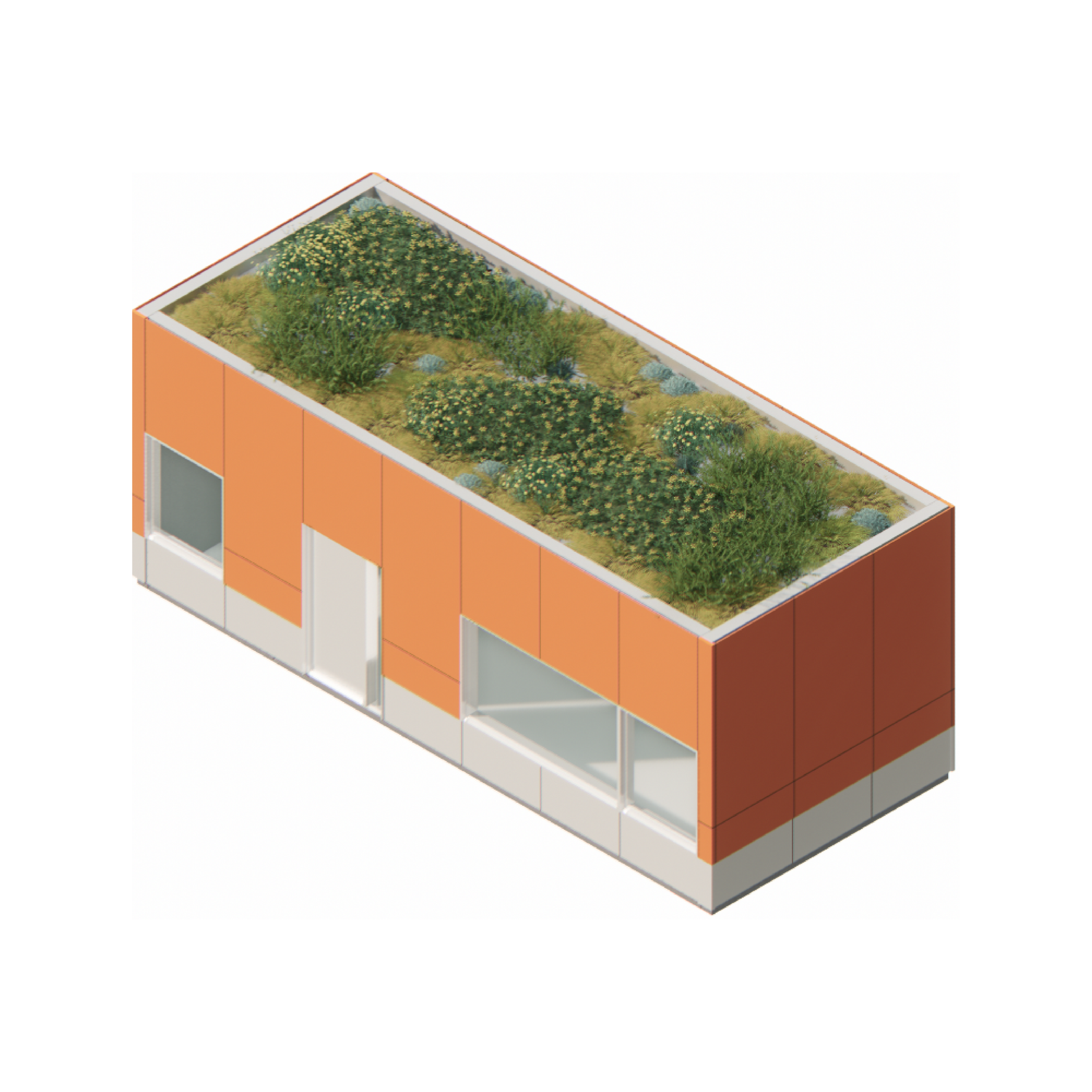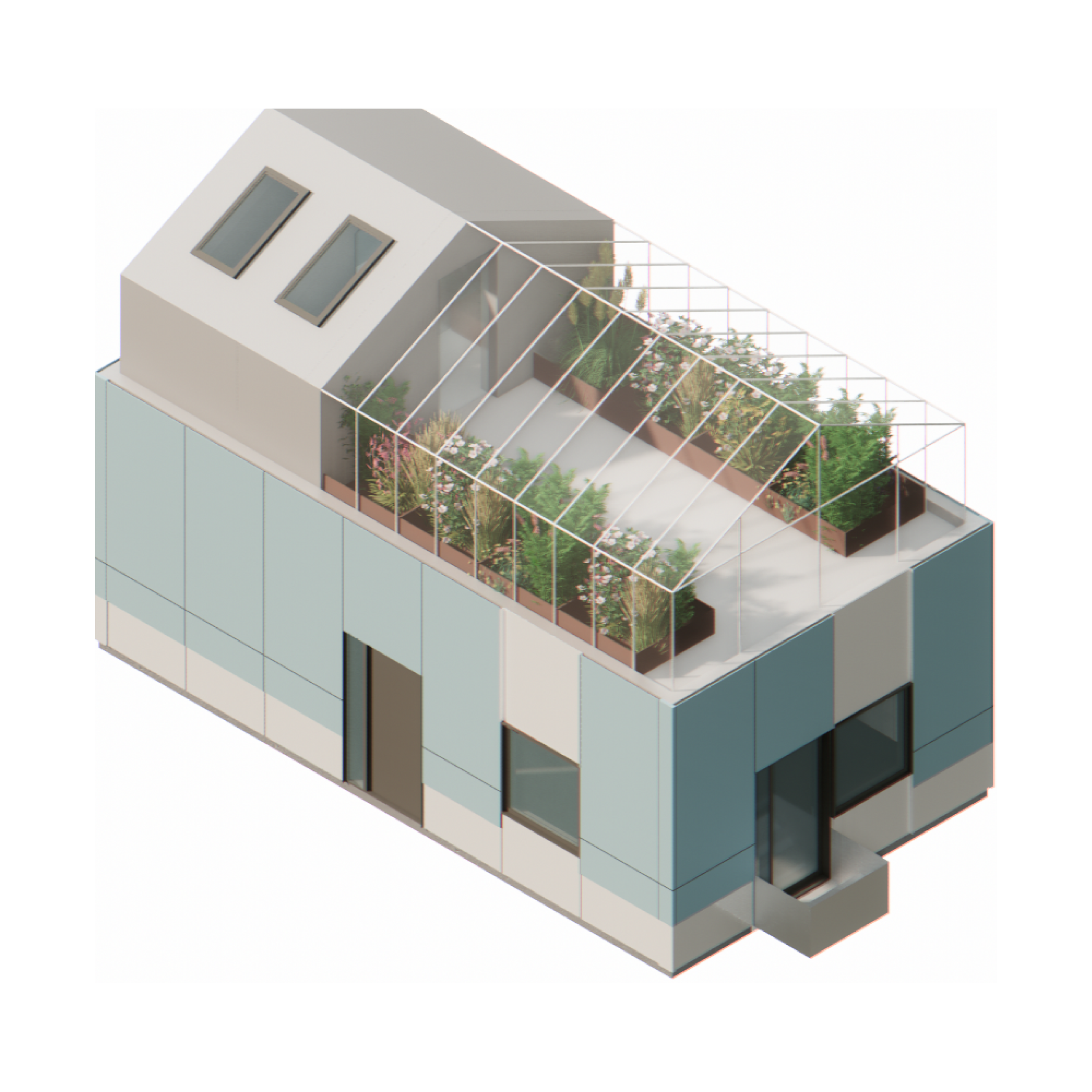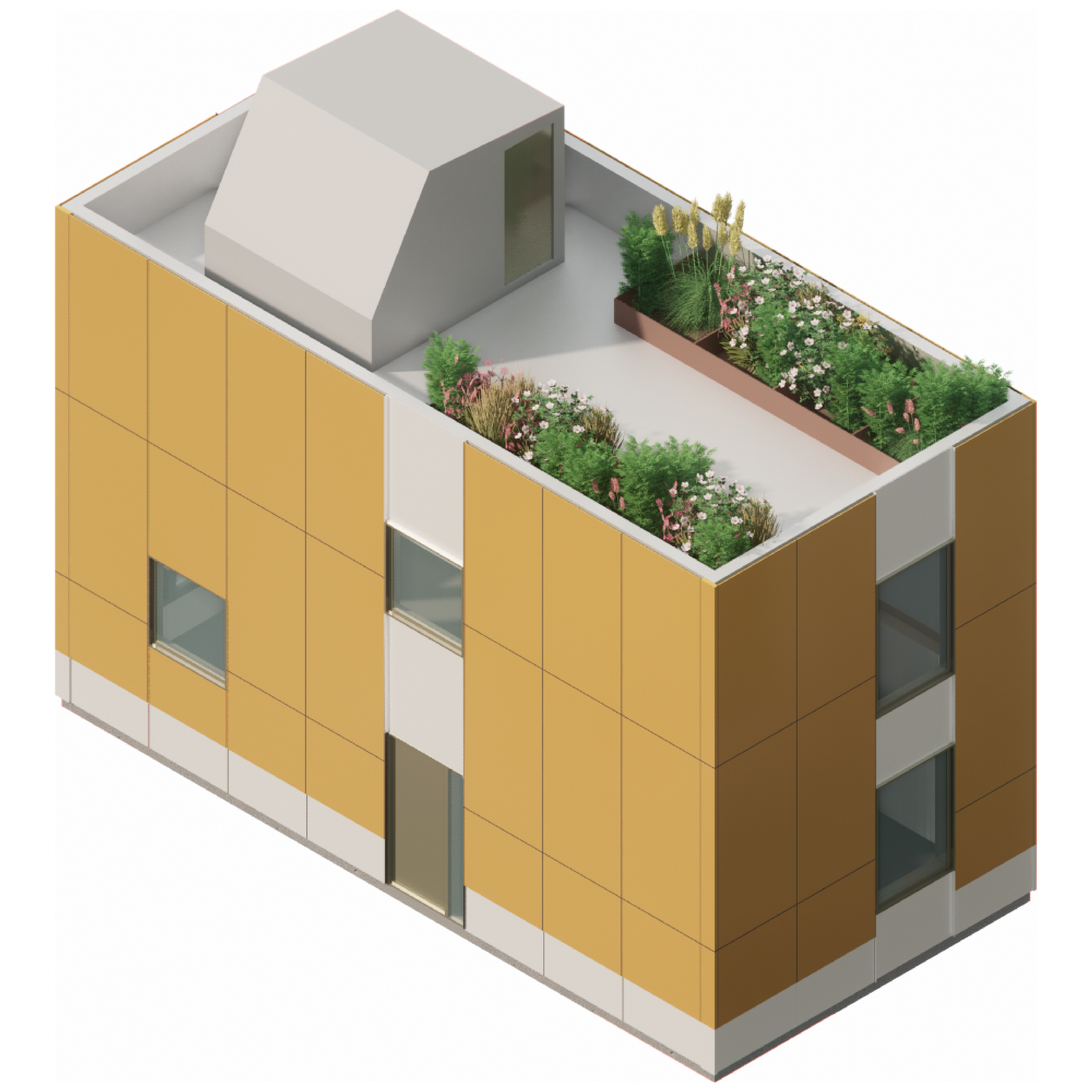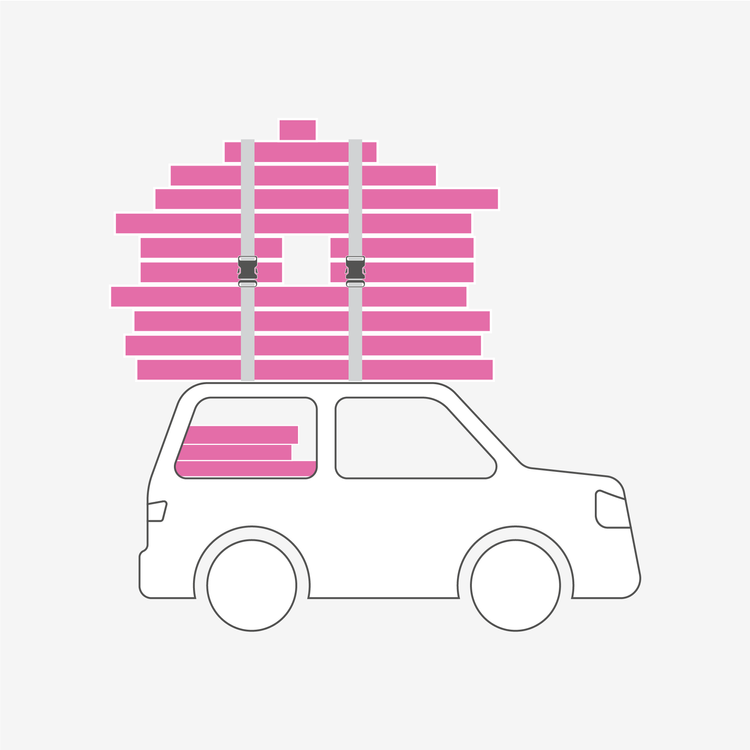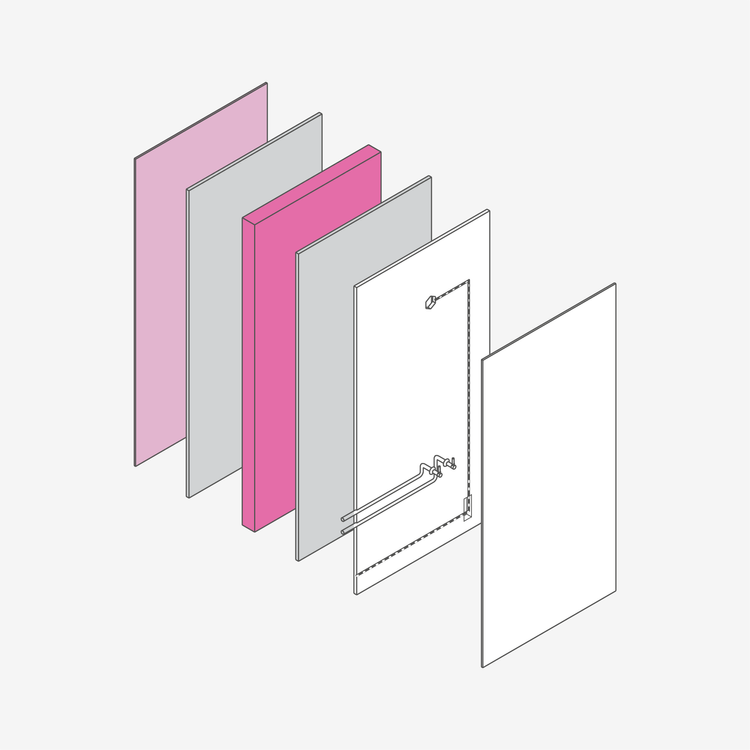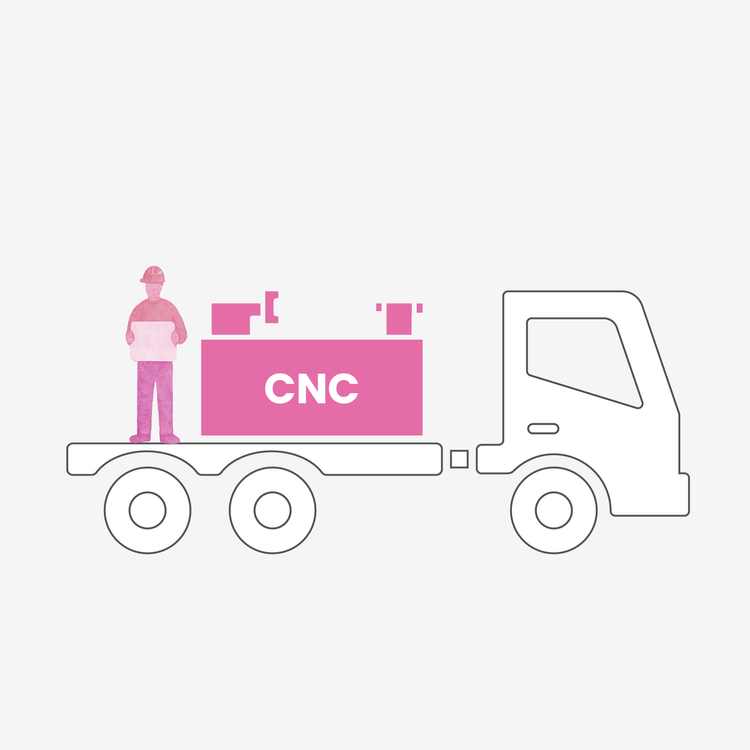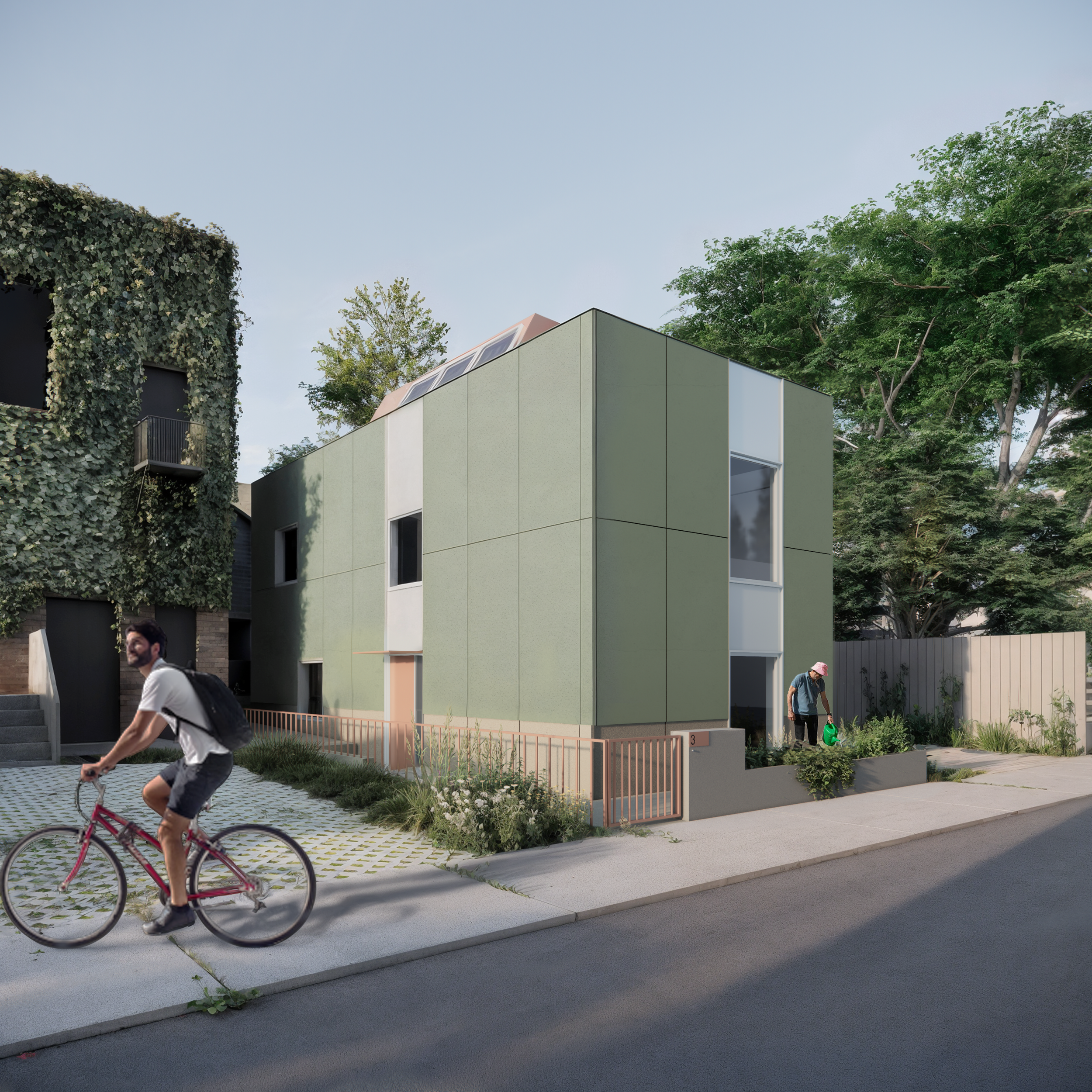
A New Standard for Backyard Living.
Flat-Packed.
Precision-Built.
Backyard-Ready.
Due to an ongoing housing crisis in our country and communities many jurisdictions have recently made bold moves, rewriting zoning bylaws to permit a wide variety of new housing typologies Accessory to the main residential building on the lot. These new housing types provide a whole host of unique opportunities and challenges that have yet to be reflected in the status quo construction currently being deployed while this paradigm shift in development takes effect.
BYLD is a new concept in Back Yard & Laneway Development. It is a focused modular building system designed specifically for the constraints and challenges associated with backyard construction, revisiting existing standards and methods of construction to find efficiencies and systems of production that truly leverage new technologies in an exhaustive search for cost efficiencies and quality assurances.
At Creative Union we have been building custom laneway and garden suites for over 12 years and have used all our past expertise to devise a thoughtful system of construction that offers the widest range of possibilities by deploying an adaptive modular system capable of delivering construction efficiency, precision details, and cost-conscious beauty.
Our BYLD system has the capacity to react to a wide range of site conditions and building types due to a Hi-Fi approach to modular design. The system takes its cues from existing modular sizes already found throughout the building industry and finds the right balance between modularity and variability to maintain an adaptable system of construction capable of satisfying the 3 building typologies permitted by the city for backyard development.
About B.Y.L.D
Studio
A standalone structure situated within a residential yard, offering a flexible space tailored to a variety of uses. Whether serving as a home office, creative workshop, personal gym, or peaceful retreat, it provides a quiet and functional environment separate from the main house. Its detached nature enhances privacy and focus, making it an ideal solution for those seeking dedicated space for work, hobbies, or relaxation.
Garden Suite
A compact, fully independent living unit located in the backyard of a primary residence. Equipped with its own kitchen, bathroom, sleeping area, and living space, it supports complete self-sufficiency. Garden suites are commonly used to accommodate family members, generate rental income, or host long-term guests—offering privacy and comfort while maximizing the use of existing residential lots.
Laneway House
A self-contained secondary dwelling built at the rear of a property that faces a public laneway. Typically located above or beside a rear garage, it has its own entrance and amenities, allowing for independent living. Unlike garden suites, laneway houses require direct access to a laneway and often serve as housing for extended family, rental tenants, or homeowners looking to downsize—all while contributing to urban density and efficient land use.
Why Flat-Pack
(Click image for more information)
BYLD Typology
The BYLD system is designed in response to the current zoning bylaws and is fully adaptable to the three main types of Back Yard Developments permissible in the City of Toronto and other jurisdictions. Although each potential use case and site have a multitude of programmatic and zoning constraints, the flexibility of our systems allows us to find the right fit for your needs.
Whether it’s a backyard yoga retreat or a rental apartment, an auto workshop or a functional greenhouse and food storage, BYLD has the adaptability and built-in intelligence to deliver the optimal solution for your Back Yard & Laneway Development vision.

